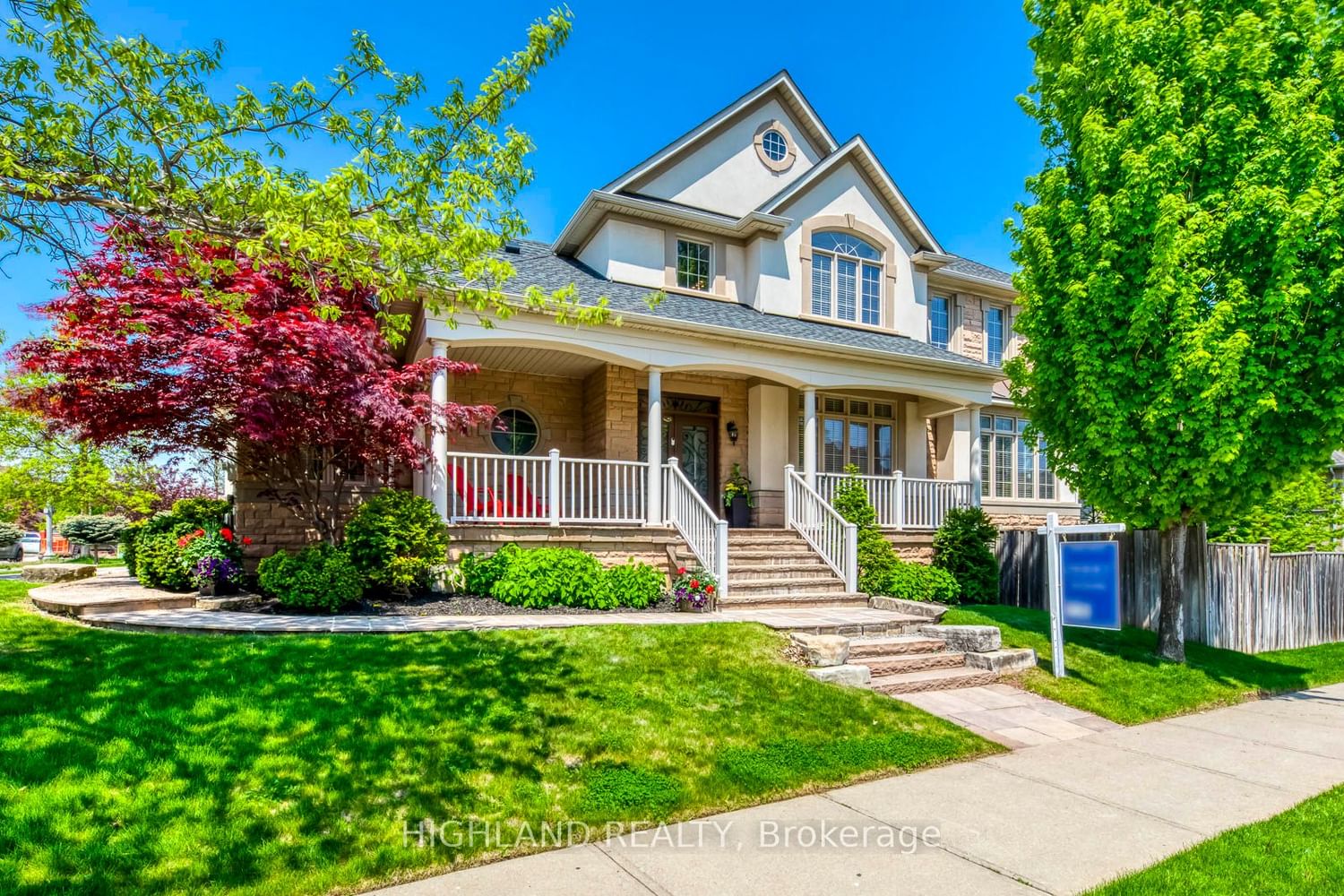$2,398,000
$*,***,***
4-Bed
4-Bath
3000-3500 Sq. ft
Listed on 5/16/24
Listed by HIGHLAND REALTY
This stunning home is a true masterpiece in the heart of prestigious Joshua Creek community. Perfectly situated on a premium corner lot with South East exposure, features large windows and skylight, this extra bright and sun filled lovely home offers over 3475 sf space plus 1700 sf walkout basement. Gourmet kitchen with center Island. Granite C/Tops & B/Splash & breakfast area with W/O to deck. Family room with fireplace, formal Dinning room & Living room Areas & Main floor Office/Den. Generous 2nd level with 4 large bedrooms & 3 full baths... Including primary bedroom suite with W/I closet & 5pc ensuite with double vanity, bathtub & separate shower, every Bedroom with ensuite or semi ensuite. The unspoiled walkout basement has 9 ft high ceiling, presents endless possibilities: entertainment space, gym, games room, golf simulator, home theatre, bar or additional bedrooms w/Sep. Ent. Top-Ranked public schools, also close to Ontario prestigious private schools, Easy access to shopping, Rec center, parks & trails, Easy access to QEW, 403 and 407, The most convenient commute location in Oakville.
W8343868
Detached, 2-Storey
3000-3500
10
4
4
2
Attached
5
6-15
Central Air
Part Fin, W/O
Y
Y
Brick
Forced Air
Y
$10,212.67 (2023)
115.00x63.94 (Feet)
